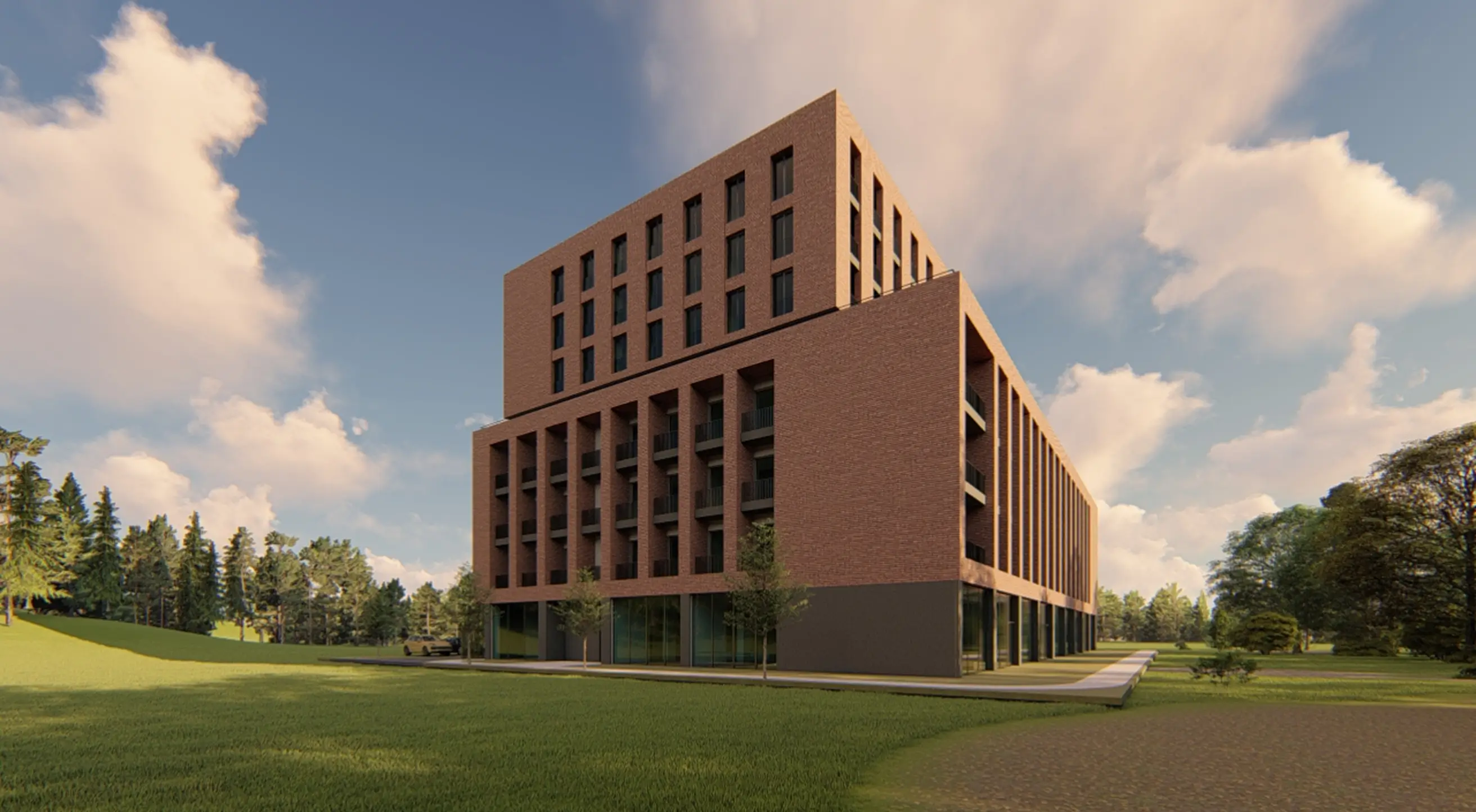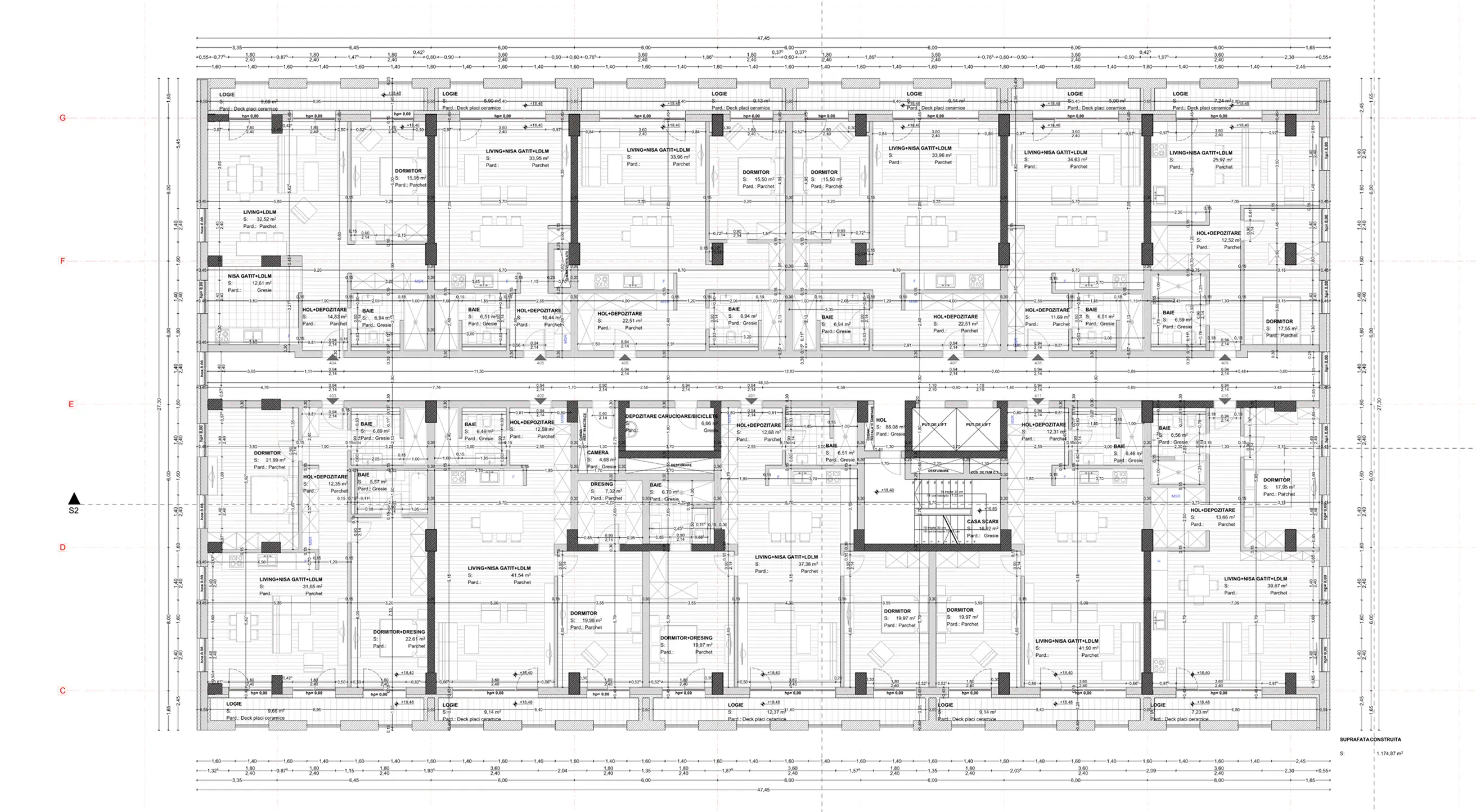Project
Business Centru Brasov
Located in the heart of Brașov, this Business Center stands out with its modern volume and expressive façade, fully finished with exposed brick. The building has a height regime of S+P+Mezzanine+7 Floors, housing a balanced functional mix of office spaces, service apartments, and commercial spaces on the ground floor.
Location:
Brașov, Romania
Total area:
14,421 m² total area
Period:
6 months
Team:
Arhi Terra
Share:
Layout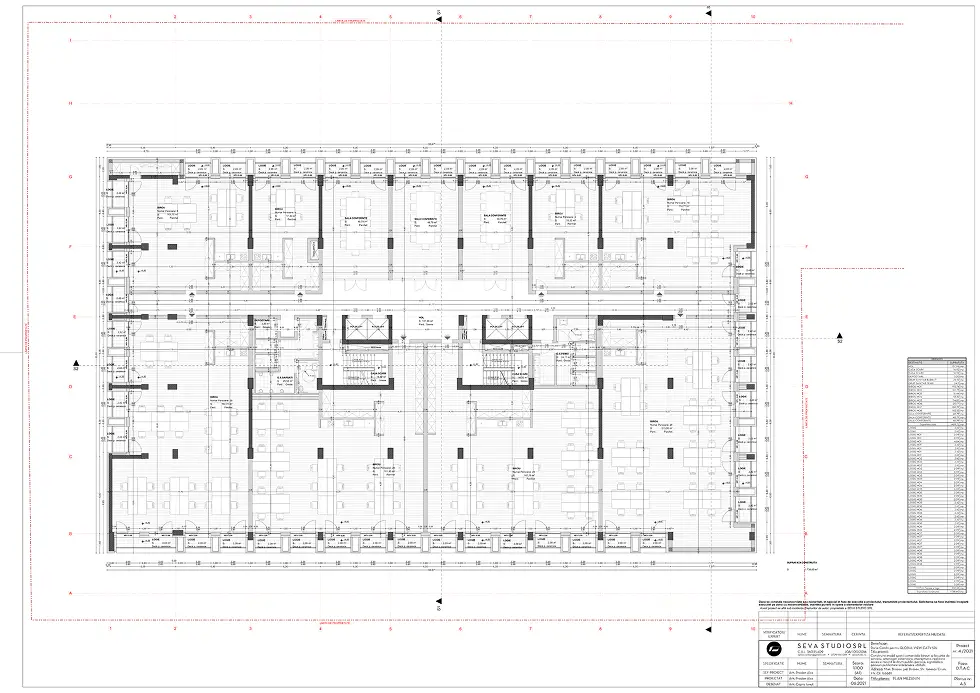
The building layout was designed to allow flexible, adaptable partitioning based on tenants' needs. The ground floor and mezzanine are intended for commercial and office spaces with direct public access, while the upper floors are designed for offices and service apartments, each having terraces and balconies protected by setbacks in the volume. The 7th floor, set back, offers panoramic views of the city and surrounding hills.

Challenge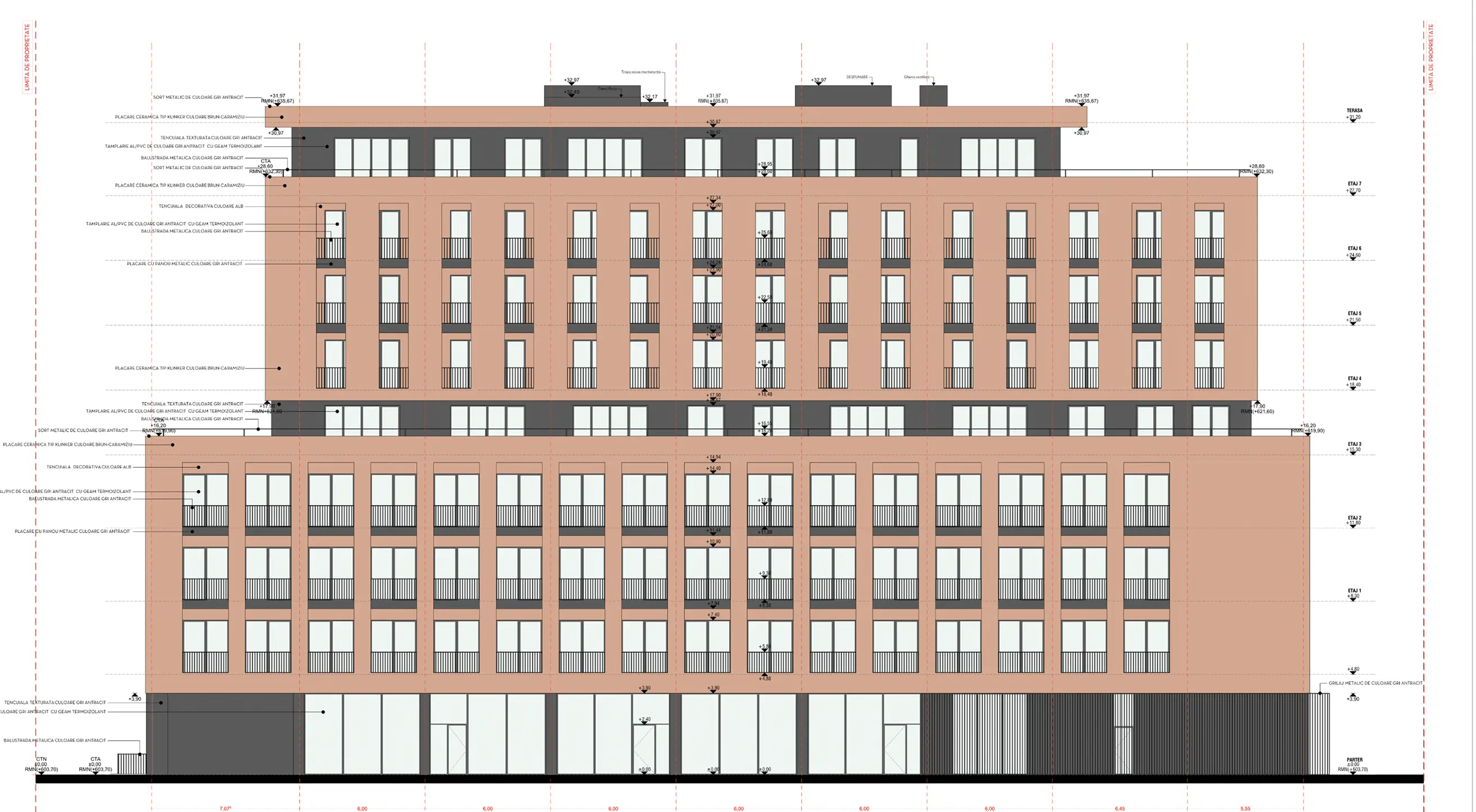
The building layout was designed to allow flexible, adaptable partitioning based on tenants' needs. The ground floor and mezzanine are intended for commercial and office spaces with direct public access, while the upper floors are designed for offices and service apartments, each having terraces and balconies protected by setbacks in the volume. The 7th floor, set back, offers panoramic views of the city and surrounding hills.

Concept
The façades are treated with simplicity and an accentuated vertical rhythm, while the use of brick gives the building a robust yet elegant appearance. Every construction element was designed to provide durability, comfort, and energy efficiency. The stairs and lift shaft are centrally positioned, ensuring easy access to all areas of the building. The structural system consists of reinforced concrete frames, with insulated infill walls.

Implementation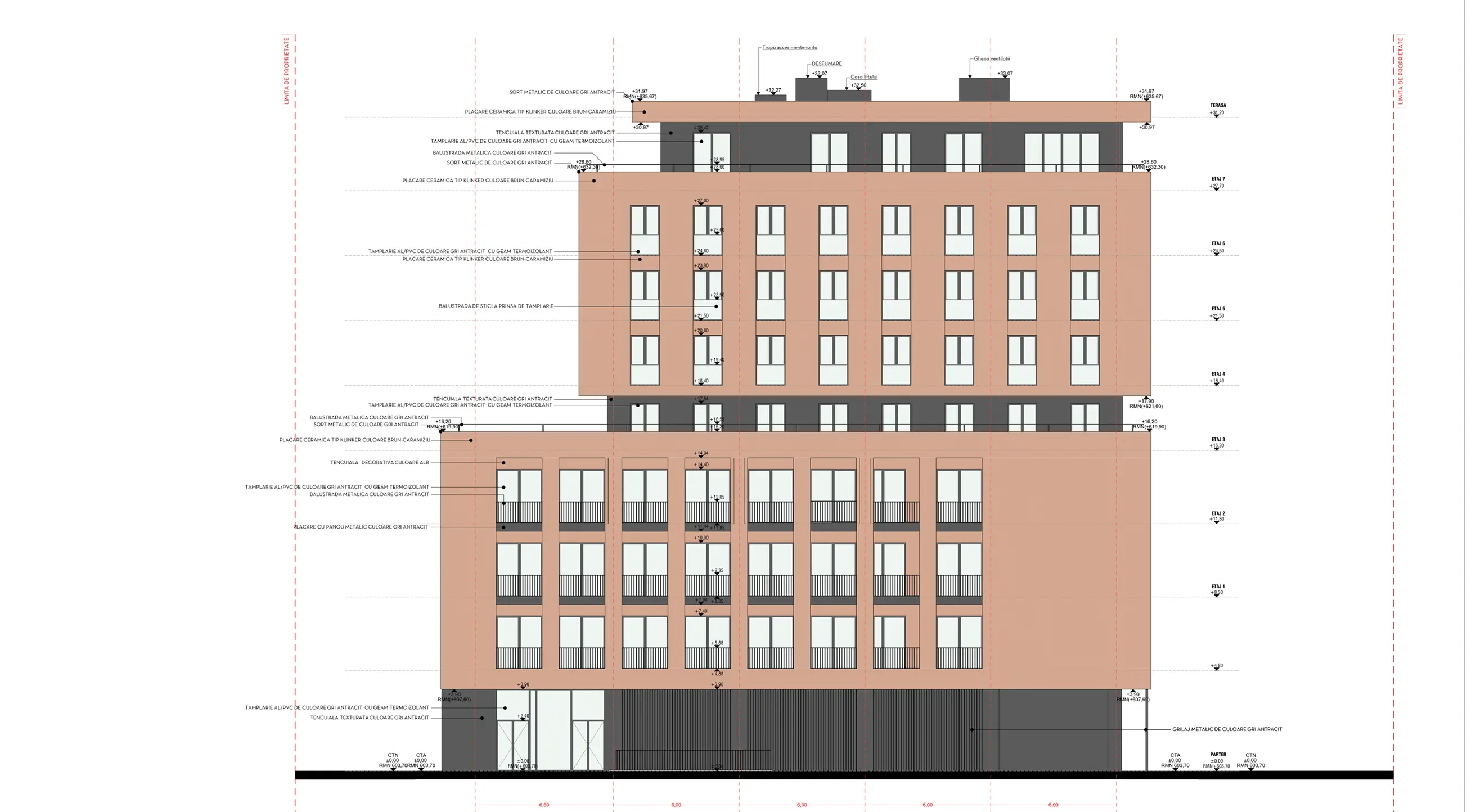
The building meets the requirements for energy-efficient buildings and offers optimal conditions for commercial, administrative, and residential activities. The adopted technical solutions ensure high thermal and acoustic insulation, natural ventilation, and optimal lighting in all spaces.

Did this project inspire you?
If you enjoyed our project or have any questions, feel free to reach out! We’re here to discuss ideas and help bring your vision to life.
